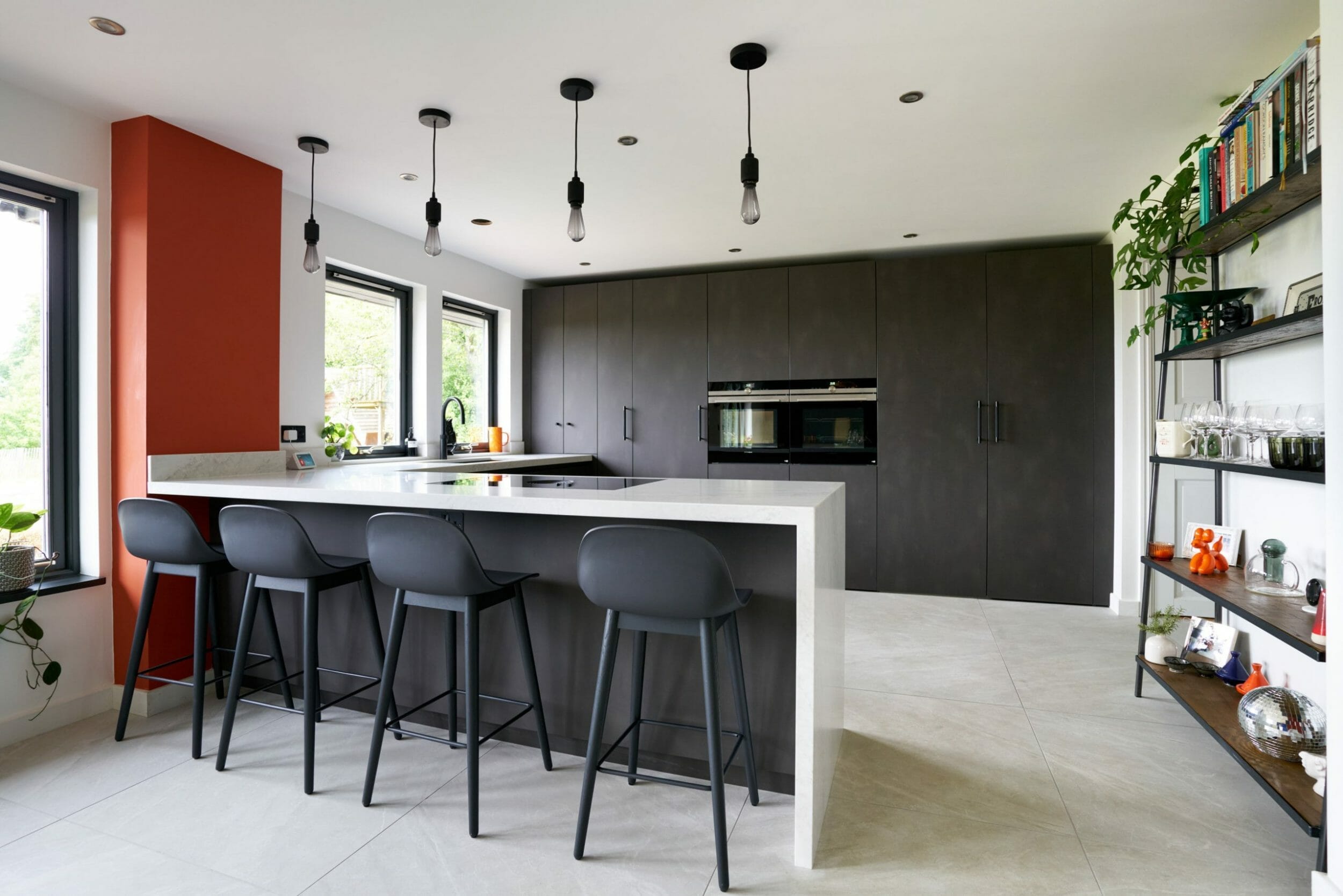
When it comes to consistent kitchen design, one of the most integral principles that many designers uphold is the working triangle.
This broad kitchen design concept has shaped the way generations of chefs, architects and designers approach layout – and with good reason. By strategically positioning the three primary kitchen stations, performing culinary tasks becomes more seamless and efficient.
At The Brighton Kitchen Company, optimising the triangle often proves central in our bespoke kitchen design process. Whether you have a small or open-plan kitchen, creating the perfect kitchen layout invariably centres on whether the triangle model works.
Our award-winning kitchen design experts understand that this concept is created not only to enhance functionality but to craft an area’s overall flow and ambience. For those new to this design idea, allow us to explain the wisdom behind the kitchen triangle and how our expertise brings this timeless idea into modern luxury kitchen design.

Kitchen Working Triangle Definition
So just what comprises the kitchen triangle? This principle revolves around the three main zones where we spend the bulk of our time in the kitchen:
- The oven
- The sink
- The fridge
These pivotal points should form a triangular path, with each zone being logically close enough to each other depending on the kitchen size and layout. Naturally, the smaller the kitchen, the closer the integral points become. Larger kitchens promote openness and space between all three, while still providing a logical ‘structure’ to the kitchen layout.
The triangle’s design aims to create a natural, intuitive shape without excessive interference with other zones. This ergonomic flow fosters a straightforward meal preparation process while keeping clutter at bay.
Tailoring Kitchen Triangle Dimensions
Of course, every kitchen presents its own unique size, shape and structural parameters to navigate. That’s where our kitchen designers’ expertise proves incredibly valuable; with unmatched creativity and precision, our design experts can tailor each triangle’s precise dimensions to capitalise on each kitchen’s layout.
For example, in a spacious contemporary kitchen, there is arguably more ample room for an island or double prep area. Compact kitchens will, conversely, require a more petite, cosy triangle flow. The key lies in fostering logical design ideas between each station to encourage an easy, comfortable rhythm.
Consider your and your family’s specific habits and needs when determining the best place for the kitchen triangle. Which zone makes the most sense to designate to a particular corner of the triangle? Will this work for your desired kitchen design? These are the important questions to ask when planning, which we will happily discuss during our kitchen design consultations.

Building on Kitchen Design Concepts
While the triangle is a proven design idea, The Brighton Kitchen Company understands that no design ethos is sacrosanct. We pride ourselves on taking established principles and elevating them in creative, inventive new directions bespoke to each client’s kitchen design ideas. Whether you’re looking for a handleless kitchen, a shaker kitchen or a more industrial aesthetic, the triangle proves pivotal in crafting a design and layout that works.
For example, enhancing the concept with innovative storage solutions like corner pull-out cabinets, vertical tray racks or floor-to-ceiling cupboards adds convenience and design flair while maximising space between the fridge, sink, and oven.
In some cases, we may opt to create strategic kitchen work zones rather than conform to a singular triangular layout, implementing dual sinks, separating fridges and freezers, or installing tabletop induction hobs, for example.
In smaller or more linear kitchens we may need to get more creative with design ideas but our design experts can help you visualise how the ideal kitchen should look based on your space and structural limitations.

Explore Innovative Kitchen Design Ideas
Realising the full potential of the working triangle demands not only a keen design eye but also close collaboration. In any kitchen renovation or refurbishment project, the design is pivotal, yes, but the true benefits are discovered if your luxury kitchen marries form with function.
The Brighton Kitchen Company designers invest time to understand your specific habits, lifestyle needs, and aesthetic design preferences. Only then can we begin harmonising the triangle with your cabinetry, worktops, appliances, fixtures, and finishes into a cohesive, logical and truly custom kitchen design.
Ready to experience the seamlessness of our kitchen planning process combined with luxury bespoke craftsmanship in installations? Let’s discuss your dream kitchen ideas in a free design consultation, and allow us to explore ways to refresh or reimagine your space. Alternatively, please feel free to visit our luxury kitchen showrooms to see for yourself the exquisite pieces we can add to your kitchen, thus turning it into a functional and elegant space.
